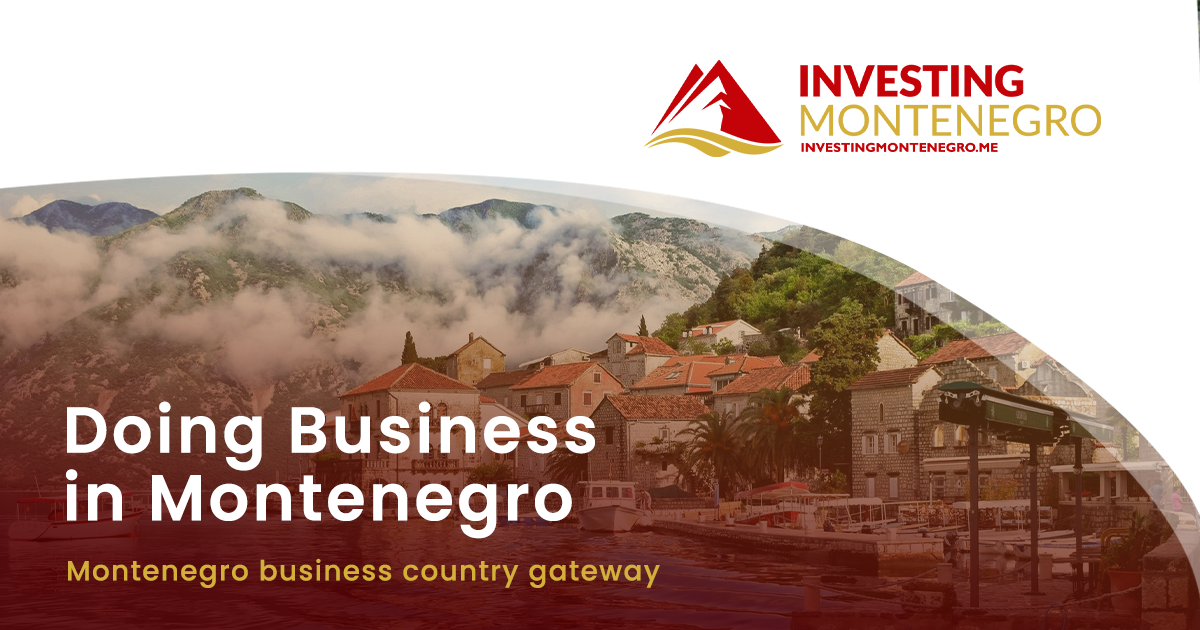The company IGP Fidija from Podgorica is planning to build a 4-star hotel in Žabljak. The hotel will include a basement, a sub-basement, ground floor, two upper floors and an attic, with a total area of 3,332 m².
This plan is outlined in a request submitted by the investor to the Environmental Protection Agency for a decision on the need for an Environmental Impact Assessment. The company has already received urban and technical conditions for the project.
According to the documentation, the hotel will be positioned on the right side of the main road from the center of Žabljak to Pejov Do. The urban plot designated for construction measures 1,399 m², and an existing structure on the site will be demolished.
The planned hotel will feature the following floors: basement, sub-basement, ground floor, two upper floors, and attic. The ground floor will house a covered entrance area with a windbreak, a reception hall with a reception desk, and vertical communications (elevators and stairs) for hotel guests. It will also feature a day area with a “living room” and an aperitif bar. The reception area will include offices for hotel administration. In addition, the ground floor will have a restaurant with a capacity suitable for the hotel, a kitchen, and related service facilities for staff, including elevators for room service and stairwells for kitchen staff.
The upper floors and attic will contain accommodation units, including studios and one-bedroom apartments. A seating area will be provided in the lobby near the stairs and elevator.
The basement will include a garage for 16 vehicles, a technical room, restrooms for guests, and a food delivery area for the restaurant with a receiving scale. A separate entrance for hotel staff, with appropriate service communications, will also be located in the basement. Additionally, parking for 7 vehicles is planned on the site, three of which will be covered parking spaces.
Given the complexity of the hotel project, significant space requirements, and the terrain morphology at the site, two of the required 25 parking spaces are planned for a nearby public parking area at the end of the access road, as permitted by the urban and technical conditions.
In the part of the building located entirely below the terrain level, a closed pool with a sauna and changing rooms with restrooms will be designed.













