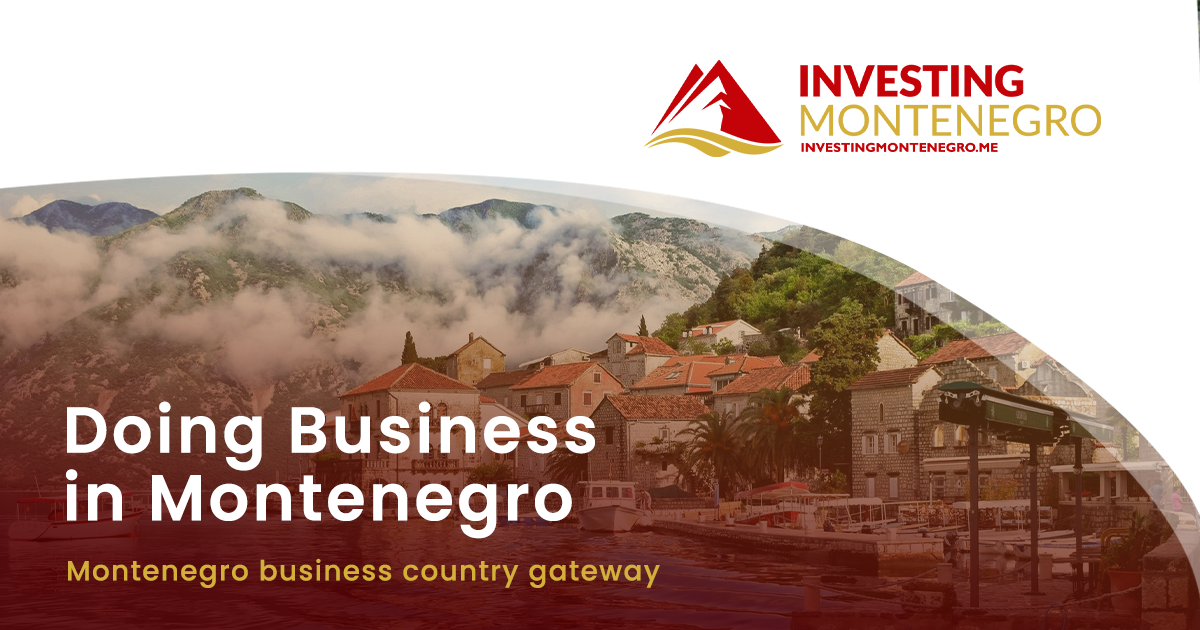The company V&V Investment Group is planning the construction of the Budva Mall shopping center in the Dubovica neighborhood of Budva.
This can be seen in the request for consent to the report on environmental impact assessment submitted by the investor to the Environmental Protection Agency.
As stated in the document prepared by Paming – Protection and mechanical engineering, the construction of the facility is planned at UP 1 block 17, within the scope of DUP Dubovica I, Amendments and additions. The total area of the site is 9,292 m2 and there are four ground-floor buildings on it that will be removed from. The Ministry of Ecology, Spatial Planning and Urbanism issued urban-technical conditions to the investor.
The future shopping center Budva Mall will have a basement, ground floor and first floor. The total net area of the building is 12,421.75 m2, and the gross area is 13,462.78 m2. About 50 workers of various professions and qualifications will be employed in the facility.
Parking spaces and service and technical rooms are planned in the underground floor, as well as vertical communications with the above-ground floors. 122 parking spaces have been designed in the underground garage, four of which are for people with disabilities. In addition to the garage, 106 parking spaces are also provided on the plot on the southeast side, between the shopping center and the main road. The total number of parking spaces is 228.
Main and side entrances are planned on the ground floor. The ground floor is planned so that the central part is occupied by a hall with an escalator, while there will be bars around it. The dominant area of the store is the hypermarket, which is located on the right side of the main entrance.
The central part of the floor consists of a hall, i.e. a pedestrian corridor around which the bars are planned. The floor is designed to resemble a closed square. The pedestrian zone has been expanded in two places and provided for two café-restaurants. There are shops around the promenade. In contrast to the ground floor, in addition to the premises, additional facilities are provided on the first floor – toilets, a room for central management and offices of the shopping center management.
The interior is dominated by two atriums, a smaller one above the entrance and a larger one in the central part. As a visual continuation of those atriums, the lanterns above them were also designed. In this way, daylight is dispersed and illuminates the interior of the shopping center.
The roof is designed as flat impassable, and it will be easy to install photovoltaic panels.
As explained in the document, in the project’s functioning phase, in addition to the land that will be occupied by the building, one part will be used for the construction of infrastructural facilities, necessary for the operation of the shopping center. The rest of the land will be used for free green areas.
Also, it was indicated that the shopping center was designed in such a way that all three planned roads surrounding it are accessible either by foot or by car. It is accessible by car and pedestrian from the main southeast road. The vehicular access is planned so that it can serve the entrance for customers of the shopping center and the entrance for delivery. From the same road, pedestrian access is possible via the central staircase to the main entrance to the building. On the opposite side of the main entrance, there is a side entrance that is planned across the road defined by the DUP. The underground garage is accessed from the side road.













