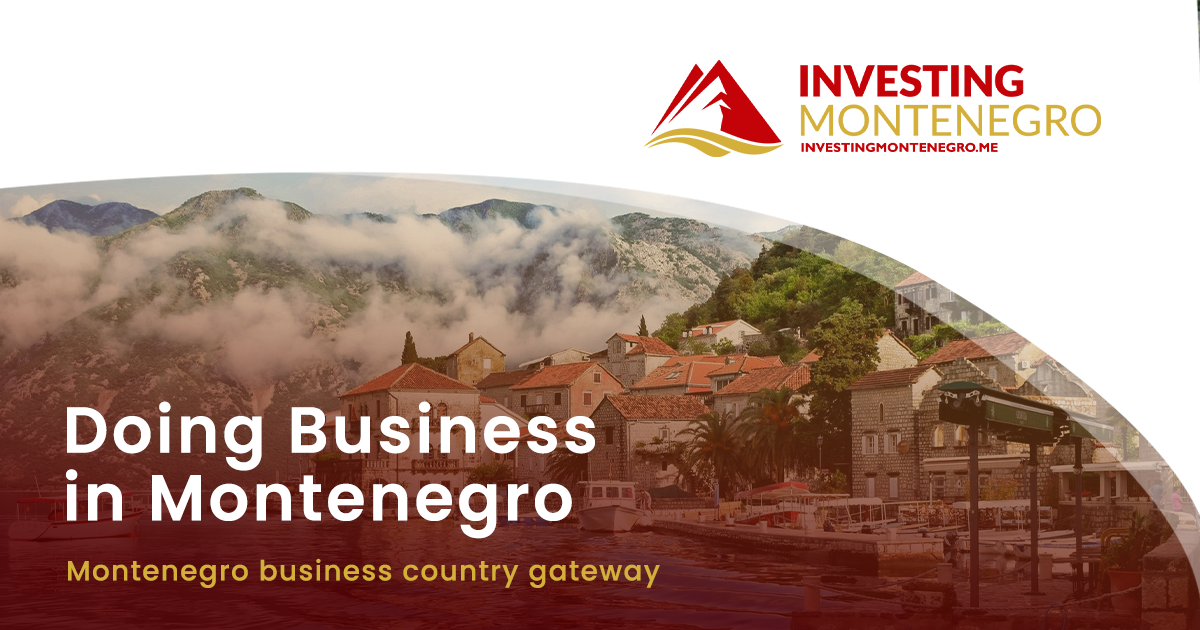In recent years, Bar has become an increasingly attractive destination in the real estate sector, with notable developments occurring across the city. Another major investment is planned in the area of KO Novi Bar, in the form of a mixed-use residential and commercial building with a total gross construction area of over 32,000 square meters. The building will consist of 10 floors and two towers, featuring commercial spaces, a shopping mall, a hotel, and 105 residential units.
This project is being developed by SD Real Estate from Bar, which has received approval from the chief state architect for the conceptual design created by the local firm 2ARH. The company has also submitted a request to the Environmental Protection Agency to determine the need for an Environmental Impact Assessment.
According to the plan, the land designated for construction currently contains buildings that are slated for demolition, and a demolition and removal plan has already been prepared. The mixed-use development will include two basement levels, a ground floor, and 10 additional floors. The first, second, and third floors are designated for commercial use, while above the third floor, two towers will house the residential units.
The commercial section will include a shopping mall, hotel, and 22 commercial apartments. The two towers, designated as A and B, will house the residential portion of the project, offering a total of 105 apartments.
The basement will provide parking spaces for both the residential and commercial sections, as well as for the shopping mall and hotel. Further development of the project will define the usage and management of the parking spaces for various users. The basement will also include necessary technical rooms and vertical communication from the basement to the upper floors of the building. Vertical communication is clearly defined for each user, with separate entrances for the residents of towers A and B, the shopping mall, and the hotel. Each of these entrances will have stairs as well as dedicated elevators.
Parking spaces will be available in the basement for both the residential and commercial parts of the building, with additional parking planned for the parcel. The garage will have capacity for 202 vehicles.
The total area of the mixed-use building will be 20,291 square meters gross (17,675.91 square meters net). Including the garage and green space, the total gross area of the project will be 32,633.76 square meters.














