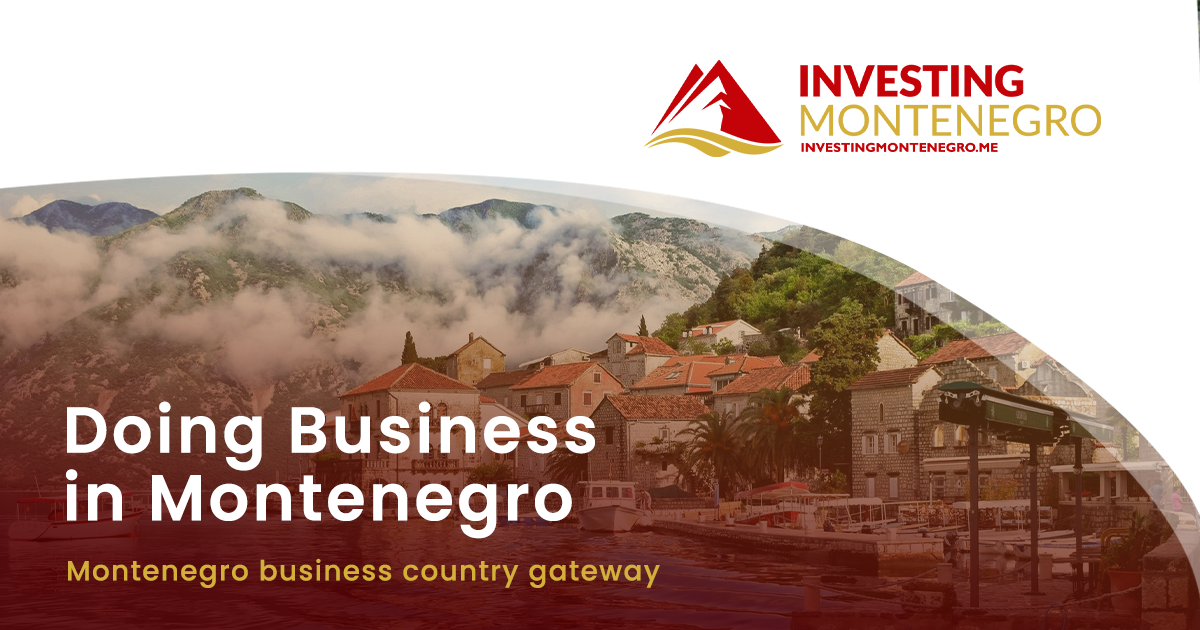A hotel named after the neighborhood, Orahovac, is planned to be built in the Kotor area, covering over 11,000 square meters. The development will consist of three blocks, with a total of 71 accommodation units, including 47 rooms and 24 apartments, located close to the sea.
The investor is a private individual, and the project has received approval from the Chief State Architect. The design was created by the Businessart studio.
According to the published document, the facility is intended to be a hotel with rooms and apartments, enhanced with additional amenities such as a conference center, restaurant, indoor and outdoor pools, a wellness center, and a fitness center. Each hotel unit will have a terrace overlooking the sea. The area will feature low greenery and an accessible road. Parking is planned in the underground level of block B.
The hotel will be built in three blocks. Blocks A and B will have a layout of ground floor plus two stories, while block C will have a ground floor and one upper floor.
The spatial concept consists of three parallel blocks following the shape of the plot, with the height decreasing as the land rises. Emphasis is placed on the northwest facade facing the Bay of Kotor, as stated in the design solution.
Block A, the closest to the sea, will have the main entrance located in a central pavilion that stands out architecturally. A road leading to this pavilion is directly connected to the main highway. The entrance area, located on the first floor, is emphasized by an awning, ensuring easy access from the main road to the hotel. The reception area features a double height and views of the bay, offering visitors a unique impression. Guests will use a gallery staircase to reach the lobby on the lower level. From there, they will access the accommodation units, an outdoor pool, and a bar, all designed to take advantage of the sea view.
The basement will house technical rooms.
Across from the main entrance, on the other side of the road, will be the entrance to block B. This block will house a wellness and fitness center and an indoor pool on the ground floor. The basement will have a garage with 46 parking spaces, while the first and second floors will contain accommodation units. The final block, block C, will contain only accommodation units and apartments.
The hotel will have a total of 71 accommodation units, all oriented toward the sea. Block A will have 12 apartments and 17 rooms, block B will have 8 apartments and 22 rooms, and block C will feature 4 apartments and 8 rooms.
The total gross area of the building will be 11,468.70 m². The surrounding area will be landscaped with native greenery. Along with planned green spaces, the existing topography will be preserved. The landscaping will follow the indigenous style of the Bay of Kotor.
The landscape design will minimize interventions on the terrain while maximizing the preservation of existing native vegetation. In areas near the building, where excavation work is required for foundations and underground levels, as well as in areas for roads, the vegetation will be restored. Between the individual pavilions, there will be plantings of tall greenery, following the guidelines of the urban planning conditions, along with grassed areas and shrubs, in accordance with the tourist hotel category requirements.













