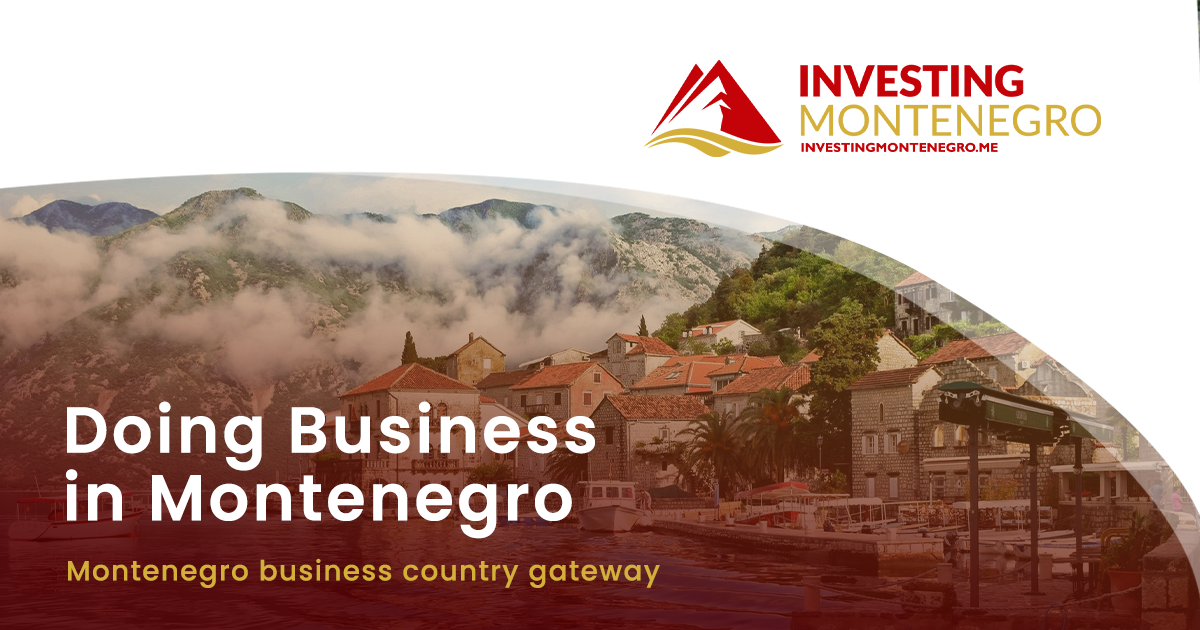A luxury 5-star tourist resort named Paradigma will be built in Kotor, in the Zagora area. The development will include a hotel with rooms and apartments, along with eight villas and will offer additional amenities such as a pool and a spa zone. The investment is being led by the company Aušra from Herceg Novi.
The complex will be built on a plot of 11,464 m2. The investor has already received approval from the Chief State Architect for the project, and the design was created by Oculus Architecture Studio. Additionally, a request for an environmental impact assessment has been submitted to the Environmental Protection Agency.
The plot is divided into two parts by an access road. The western section will be designated for the central functions of the tourist resort and will include the hotel. The eastern section will be reserved for the annexes, or villas with pools. The entire complex is divided into several zones:
- Building 1: Entrance area, lobby, administrative support facilities, and spa zone;
- Building 2: Apartments, restaurant, technical rooms, and storage;
- Building 3: Rooms with parking;
- Annexes: 8 villas, from D1 to D8;
- Peripheral green zone in direct contact with the ground.
Regarding the annexes, there will be two types of villas. The first type will consist of four accommodation units—four double bedrooms with bathrooms, 5-star level. The second type will have two accommodation units. The villas will be designed simply, respecting the local heritage and utilizing locally sourced materials such as stone and wood. Given the western orientation and climate conditions, wooden shutters will be installed on all openings. The roofs will be flat, with low vegetation from the location. All villas will have their own pools. The project will be implemented in three phases. The first phase will involve the construction of five villas, strategically positioned so that each has a great view of the sea. The entrance to the villas will not be prominent, but rather accessed beside the pool on the western side. Four villas of type 1, with four bedrooms and a living area, will be built, while one villa will be type 2 with two accommodation units.
The second phase will see the construction of three type 1 villas and building 3. Nestled into the natural contours of the landscape, the villas will integrate seamlessly into their surroundings, creating terraced levels that gently descend the slope. The western orientation maximizes exposure to natural light, while avoiding the southern sun, offering panoramic views of the sea. These villas will also have four bedrooms and a living area.
Building 3 will be designated for parking and hotel rooms. The parking area will be located on the ground floor and accessed directly from the main internal road. Below the parking area, on the basement level, there will be six double rooms. The basement of the building will house technical rooms and storage for beach equipment and materials.
The third phase will involve the construction of the hotel, as well as buildings 1 and 2. Designed to blend seamlessly into the natural landscape, the hotel will create terraced levels that gradually descend the slope. The positioning of the hotel ensures each unit has a privileged view of the sea, with the design focusing on integration with the terrain and varying elevation levels.
The entrance to the hotel will be highlighted by a modern canopy that covers a transparent, glass cuboid serving as the reception. This cuboid will be the only structure rising above the ground level, adding to the impression of a low-density built area.
On the ground floor of building 1, the main entrance, reception area, and administrative sections will be located, as well as vertical communication. The basement level will be dedicated to relaxation and recreation, with a spa and wellness area offering direct access to the outdoor pool level. The spa will feature a large lobby with a view of the sea, including two massage rooms, two saunas, a Turkish bath, a plunge pool, showers, locker rooms, a fitness center, and toilets.
On the ground floor of building 2, there will be a restaurant with 50 indoor seats and 30 seats on the terrace. This level will also house the kitchen, a mini-lobby, and a connection to the economic area. Part of the roof will be an extensive green roof, while the restaurant terrace will cover another part. The basement level will have nine apartments, each consisting of a sleeping area, bathroom, hallway, and terrace. One of the apartments will be adapted for people with special needs. The rooms can also be combined if necessary. The second basement level will contain technical rooms and storage.
The resort will provide 24 parking spaces, including two for people with special needs. Additionally, building 3 will feature three fast-charging stations for electric vehicles.
Traffic movement within the plot is carefully planned to support various aspects of the resort’s functionality. A minivan service will transport guests to the reception area, and internal transport within the complex will be facilitated using electric vehicles.














