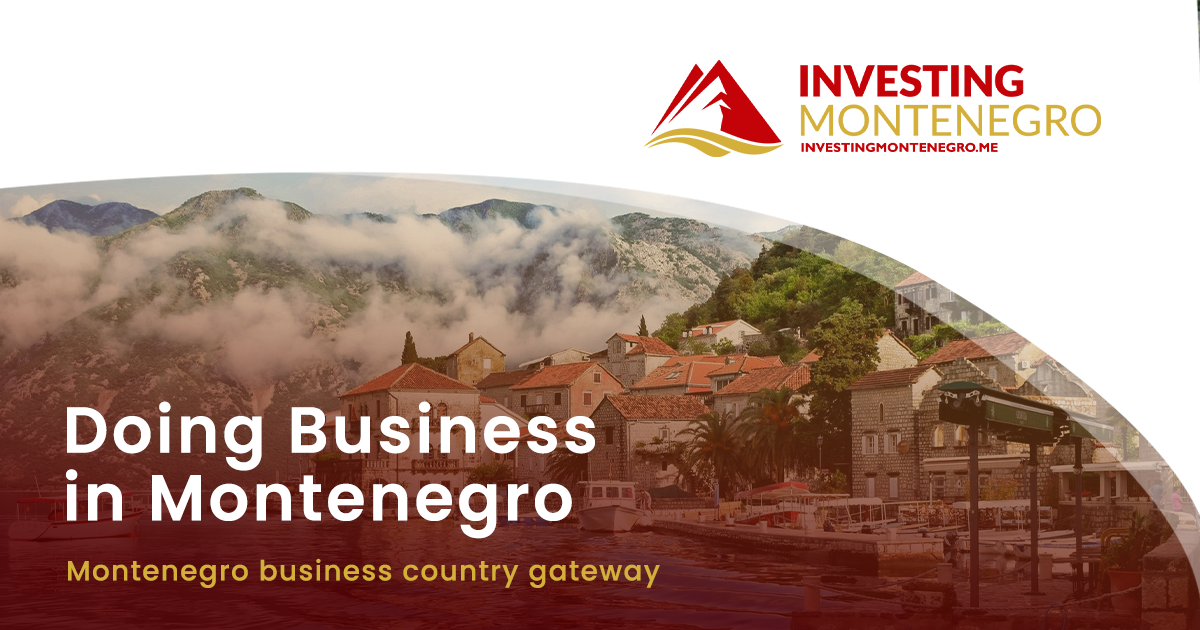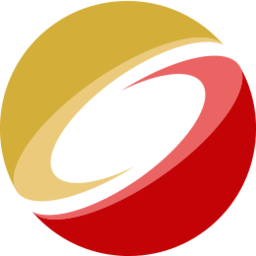The companies Golden Group and Eva Bright from Kotor plan to construct a mixed-use development in the Kavač area of Kotor. The complex will consist of residential, retail, and business facilities, built on a plot of land covering more than 20,000 m². A total of 256 residential units of various types are planned for the entire development.
This is outlined in the request for approval of the Environmental Impact Assessment (EIA) submitted by the investors to the Environmental Protection Agency.
The project is designed as a mixed-use neighborhood, divided into a residential complex consisting of 10 buildings with different apartment structures and a mixed-use building in the form of a lamella positioned to the southeast of the site, parallel to the main road. The urban design includes the breakdown of mass into individual forms connected by streets, creating a recognizable image of the neighborhood within a broader context.
As previously stated, the residential part of the complex consists of 10 buildings, with one building being a residential-business type, featuring commercial spaces on the ground floor.
The total area of land owned by the investors is 30,464.780 m², while the construction site covers 20,402.571 m².
Of the total area, 27.5% (5,600 m²) is designated for retail, 51.5% (10,500 m²) for residential purposes, and 19% (3,900 m²) for business activities.
The buildings are designed as smaller residential structures with the dimensions of Po+P+2 (basement + ground floor + two floors). Four buildings in the front row will feature larger units, including studios, one-bedroom, and one-and-a-half-bedroom apartments, while the buildings in the second and third rows will primarily consist of studios. The studios in the corners of the buildings will be larger in size and have higher-quality spaces. The apartments are mostly single-oriented, except for the corner apartments, which have narrow windows on the adjacent walls. The entrance to the buildings is designed from the northern side, while the more attractive southern side will feature residential units along the entire facade. Each unit has a spacious terrace along the entire facade, and ground-floor units have their own garden.
The total number of residential units is 256, of which 190 are studios, 30 are one-bedroom apartments, 38 are one-and-a-half-bedroom apartments, and 8 are two-bedroom apartments.
The mixed-use building consists of two lamellas, with the second one divided into residential and business zones.
The design allows for the possibility of converting the second lamella from residential to business space and vice versa. The first lamella, with a separate entrance, is designated solely for office space.
The building has a functional design, with the ground floor dedicated to commercial spaces, while the upper floors are designated for business or residential use.
The commercial space is divided into 5 units of different sizes, with the possibility of further division into smaller units or merging into larger ones, depending on market conditions and investor needs. The commercial zone is mainly oriented towards the west and east, with the exception of a unit on the southern side, which has a triple orientation and opens onto a large plaza.
The residential and business areas are accessed through communication cores and lobbies on the ground floor.
Lamella A has its own communication core and entrance, while Lamella B has a single lobby from which two vertical communication routes (each with its own lift and staircase) can be accessed. These verticals are designed to be combined if the function of the two zones becomes the same. The commercial and business spaces are provided as Shell&Core, with the possibility of further development during the main design phase and construction project.
The roof of the building is used to house technical installations, but a portion of it is left as a roof terrace for the business space users. There is also access to the roof in Lamella B, with a technical exit for the area designated for photovoltaic panels. Additionally, a service exit to the roof is planned from Lamella A. The roof areas are separated by masonry rooftop planters.
The internal road serving the entire complex is designed to be minimally invasive to the surrounding environment while adhering to traffic and fire safety standards. It is predominantly one-way with a profile width of 3.5 meters. Each residential building has access from its respective street, with functional areas naturally alternating between public, semi-public, semi-private, and private spaces. This creates a comfortable transition between the street, sidewalk, green spaces, and access plinths.
A number of temporary parking spaces for visitors are planned along the street, while general parking is provided in the underground levels. The total number of parking spaces in the underground levels is 160, with 30 above-ground parking spaces, bringing the total to 190 parking spaces, including 19 reserved for people with disabilities.
As for landscaping, the design incorporates both ground-level and rooftop greenery. Native Mediterranean plant species, as well as medium and high greenery, are planned to harmonize the development with its surroundings and architectural expression. The planting of tall vegetation will not only enhance the aesthetic value of the location but will also provide shade, reduce heat, and stabilize the soil. Some of the flat roofs are designed for intensive or extensive green roofing.
The conceptual design for the project was created by the Business Art studio.














