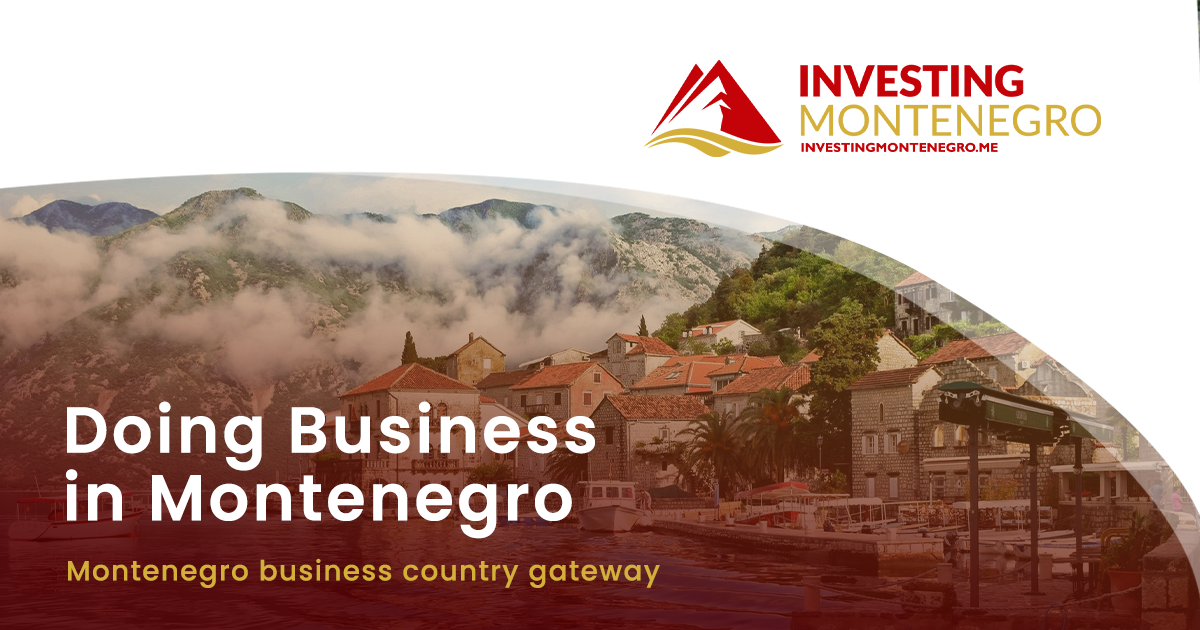Asisa Montenegro plans to build a residential complex in the Pobrđe neighborhood of Kotor, consisting of five buildings with a total area, including parking, of 6,117.51 m². The complex will feature 72 apartments across the five blocks.
According to the conceptual design by the Linear studio, which has received approval from the chief state architect, four of the buildings will be residential, while one will serve a mixed-use purpose, combining residential and commercial spaces.
The total area of the plot designated for the development is 4,570 m². The buildings will be designed with a layout of Po+P+1+Ps or P+1+Ps, featuring flat roofs. The buildings’ orientation and design will allow for maximum sunlight and open all living spaces toward the central atrium. As a result, many of the apartments will have direct or partial views of the atrium. The complex will include 72 apartments, consisting of 34 studio apartments, 30 one-bedroom apartments, and 8 two-bedroom apartments.
Building layouts:
- Block A: This building will have three floors. The basement will house the garage, while the ground floor will contain technical rooms and communication areas. The ground floor will also feature four one-bedroom apartments and four studio apartments. The first floor will have four one-bedroom apartments and four studio apartments, and the penthouse will have two one-bedroom apartments and four studio apartments. The total gross floor area of this building will be 1,195.88 m².
- Block B: Also with three floors, the ground floor will have technical rooms and six one-bedroom apartments, while the first floor will have six one-bedroom apartments. The penthouse will contain six studio apartments. The total area of this building is 1,072.20 m².
- Block C: The ground floor will feature two two-bedroom apartments and two studio apartments, while the first floor will have two two-bedroom apartments and two studio apartments. The penthouse will consist of four studio apartments. The gross construction area of this building will be 711.43 m².
- Block D: The ground floor will have two two-bedroom apartments and two studio apartments. The first floor will contain two two-bedroom apartments and two studio apartments, while the penthouse will have four studio apartments. The total area of this building will also be 711.43 m².
- Block E: The total area of this building will be 875.09 m². The ground floor will have two commercial spaces, while the first floor and penthouse will each have four one-bedroom apartments. The development will include an outdoor swimming pool between the blocks and a children’s playground.
Accessibility and parking: The design allows for the adaptation of any apartment to accommodate people with special needs. If required, selected apartments will be adjusted according to the needs of the buyer. Additionally, the main entrance and parking areas will be fully compliant with the legal requirements for people with special needs.
Parking will be available in the basement and at ground level, with a total of 53 parking spaces. The basement will have 48 parking spots, including five designated for people with special needs. An additional five parking spaces will be provided at ground level, two of which are also designated for people with special needs.













